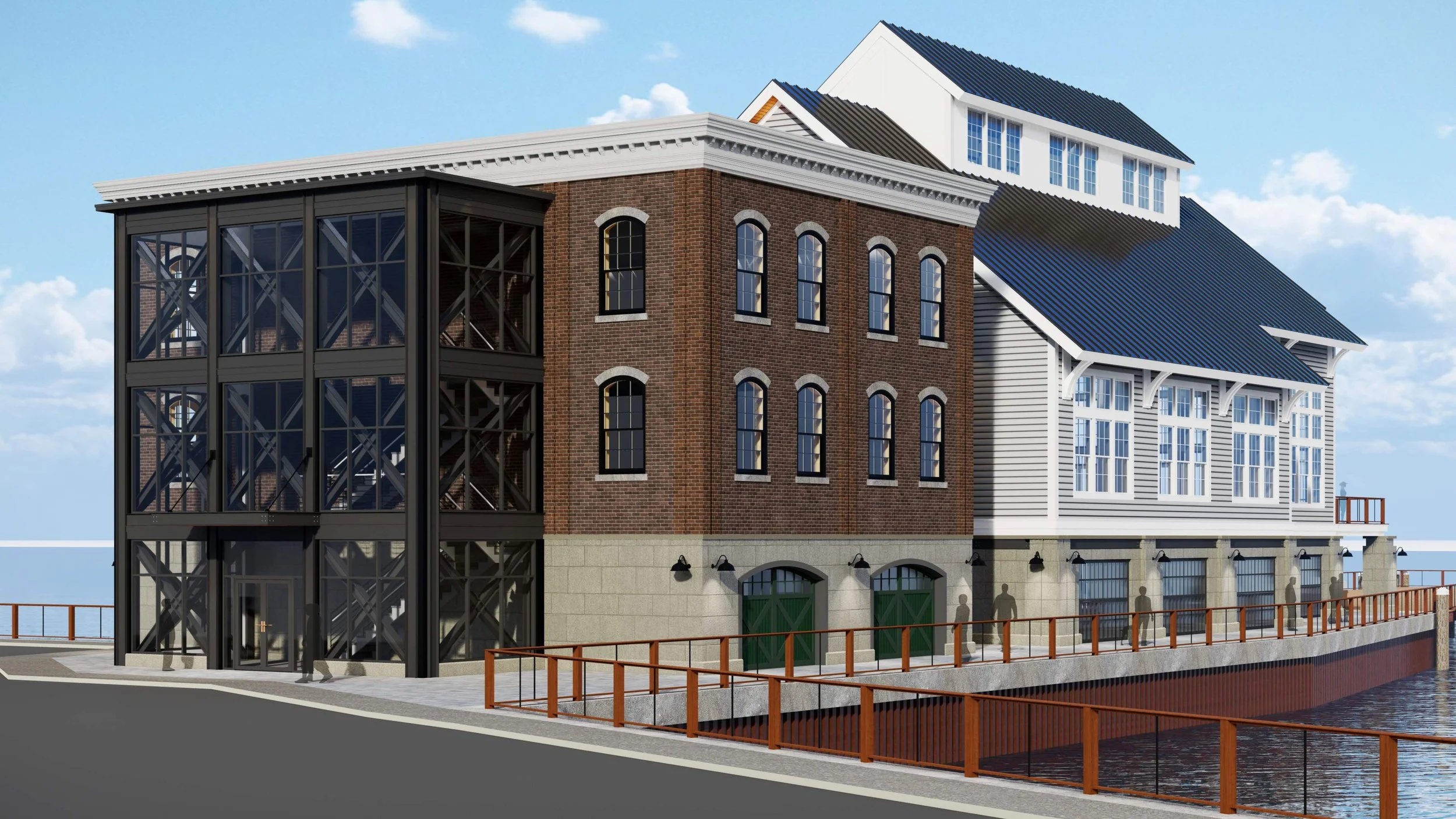
About Us
Meet Joseph T. Cardella
Owner & Founder
With over 12 years of experience in both commercial and residential architecture, I bring a versatile skill set and a deep understanding of how thoughtful design can shape the way people live, work, and connect. As a Registered Architect in Rhode Island, Connecticut, and Massachusetts, I have led projects that range from large-scale commercial developments to custom residential homes, always with a focus on function, beauty, and long-term value.
SERJ Architects
SERJ Architects was founded on the principle of serving the needs of our clients, tailoring our services to best meet the goals of each individual project while guiding our clients through the design process. With over a decade of experience in a wide variety of residential and commercial projects, we strive to provide efficient design solutions that are both practical and architecturally appealing.
Our Process
Initial Meeting
We begin every project with an initial project meeting where we discuss the ideas and goals of our clients for the project. This collaborative session allows us to understand the client's vision, budget, timeline, and any specific challenges that need to be addressed.
Proposal
From there, we generate a curated proposal of services that distills the initial project information gathered while outlining the design phases of the project and what we will be doing in each of those phases. This comprehensive document serves as a roadmap, breaking down the project into manageable phases with clear deliverables and milestones.
Design & Iteration
While working through the design phases, we ensure the clients' goals are incorporated through every step of the way, from exploring initial concepts to honing the final details. Through regular check-ins and feedback sessions, we maintain an iterative approach that keeps us aligned with the client's vision throughout the entire process.
“Creating innovative and sustainable architectural solutions by partnering with homeowners, developers, and businesses to bring elegant, contemporary designs to life.”
Services
Pre-Design Services
An initial phase upon starting a project that typically can involve an initial code review, zoning ordinance review, determining building programming requirements, project scheduling, determining project budgets, measuring existing conditions, and modeling existing conditions.
Feasibility Studies
Providing a mix of Pre-Design and Design work, we explore the conceptual potentials of the building or site based on the goals of the client. Ending the study with conceptual drawings that can be expanded upon in further design services. Usually used to determine the viability of a project.
Permitting Assistance Services
Depending on where the project is located the state, city or town may require the project to get approvals from a Planning Board, Zoning Board, Historic District Commission, the State Historic Preservation Officer, Department of Environmental Management to name a few. We would assist in providing documentation specifically to each required approval.
Design Services
Developing conceptual design drawings for the project progressing them from initial concepts to schematic working drawings used to start coordinating with other key project consultants.
Construction Documents
Advancing the schematic working drawings into construction drawings detailing the building
Bidding and Negotiation
Depending on the project requirements and if the client does not already have a contractor in place, we can provide a list of initial contractors to consider for the project, coordinate bid requirements with selected contractors, review and summarize received bids, organize contractor interviews and assist with final contractor selection.
Construction Administration Services
We are engaged to provide our services during construction to observe construction, review submittals, attend OAC meetings, provide supplemental documentation requested, review and certify payment requisitions, conduct final walk throughs.
Post Design Services
Generating marketing material for advertising such as exterior or interior renderings of the project and marketing floor plans



